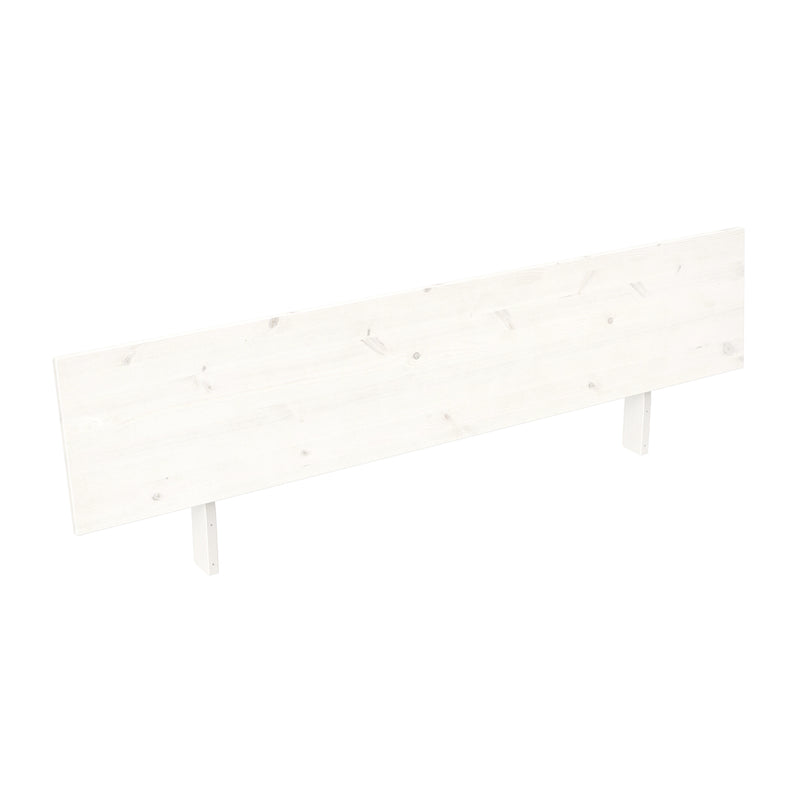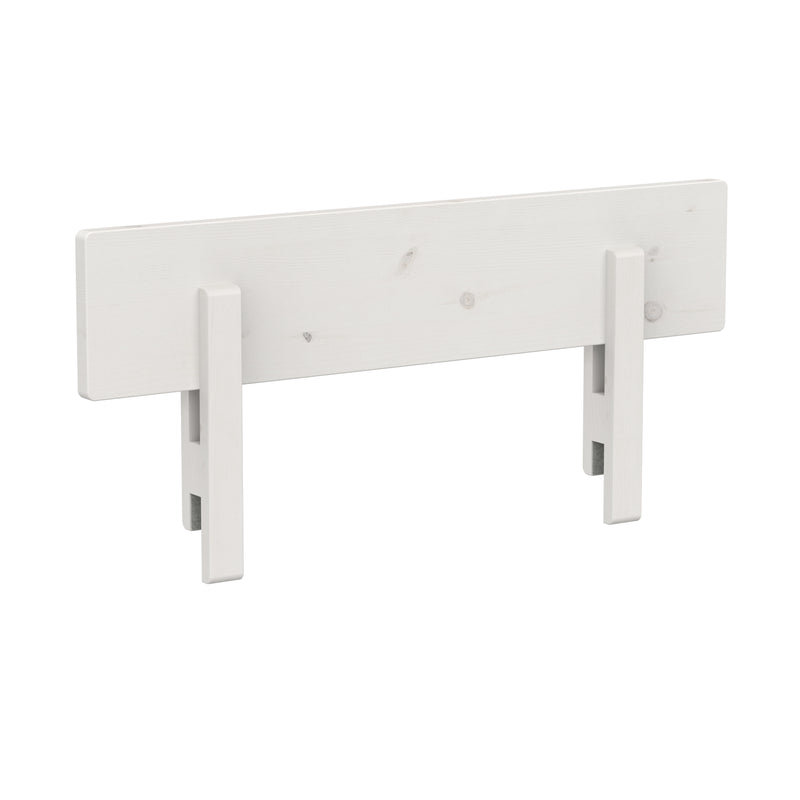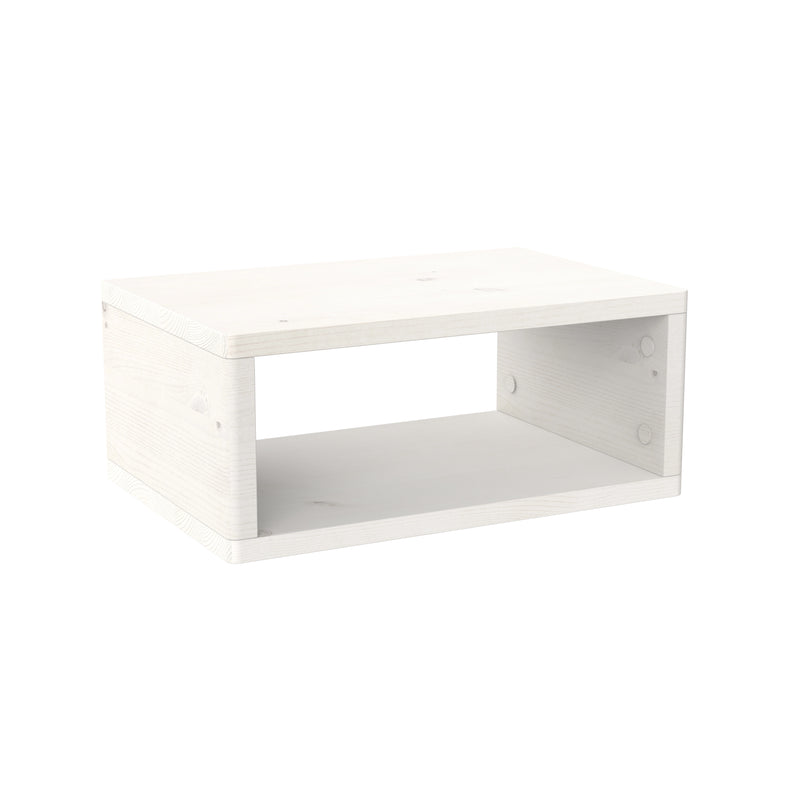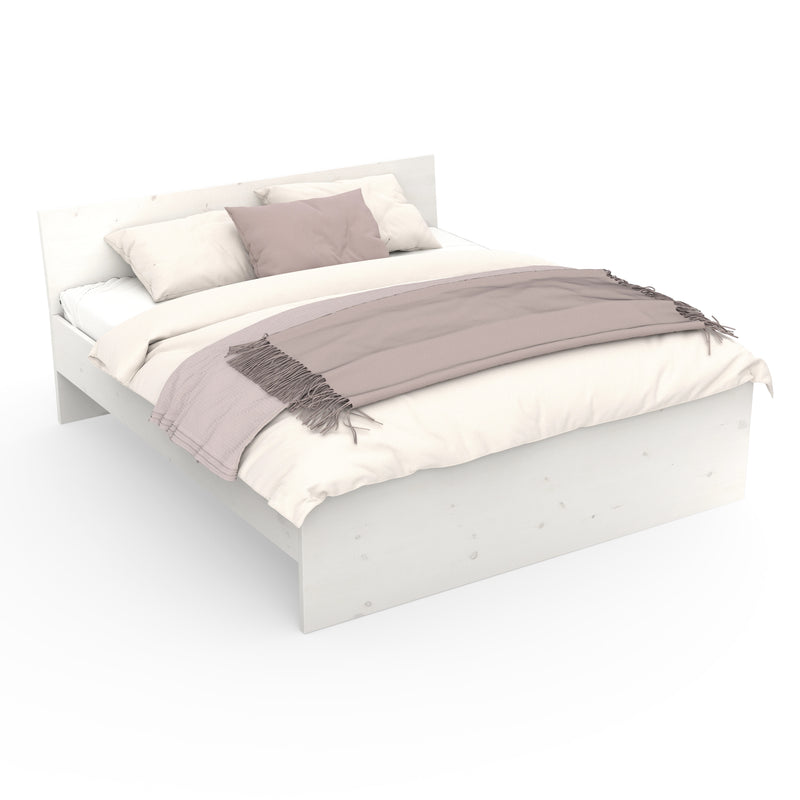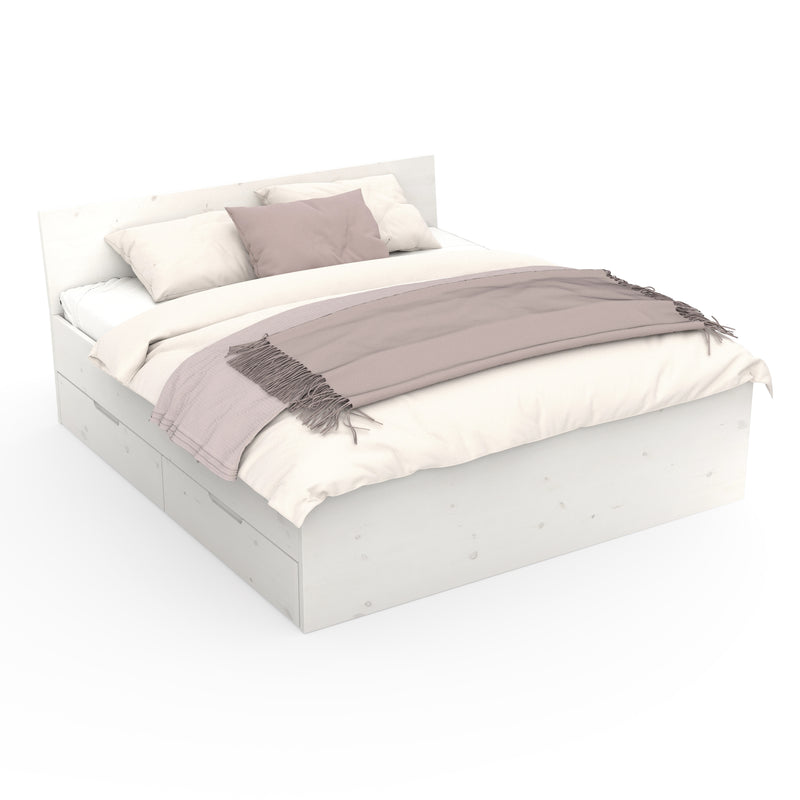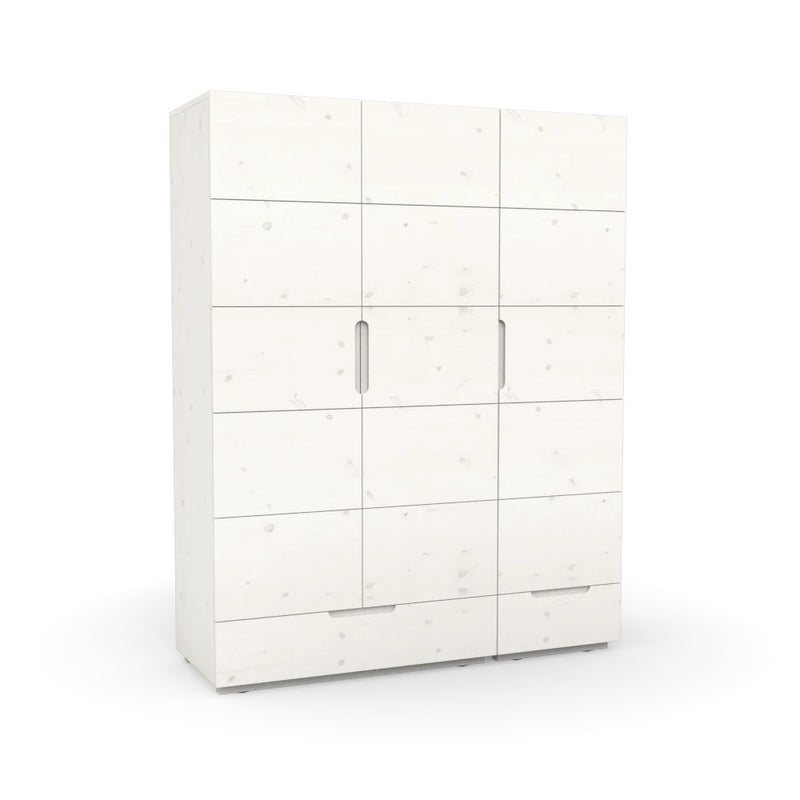Ecological building: The straw bale house with ekomia furniture
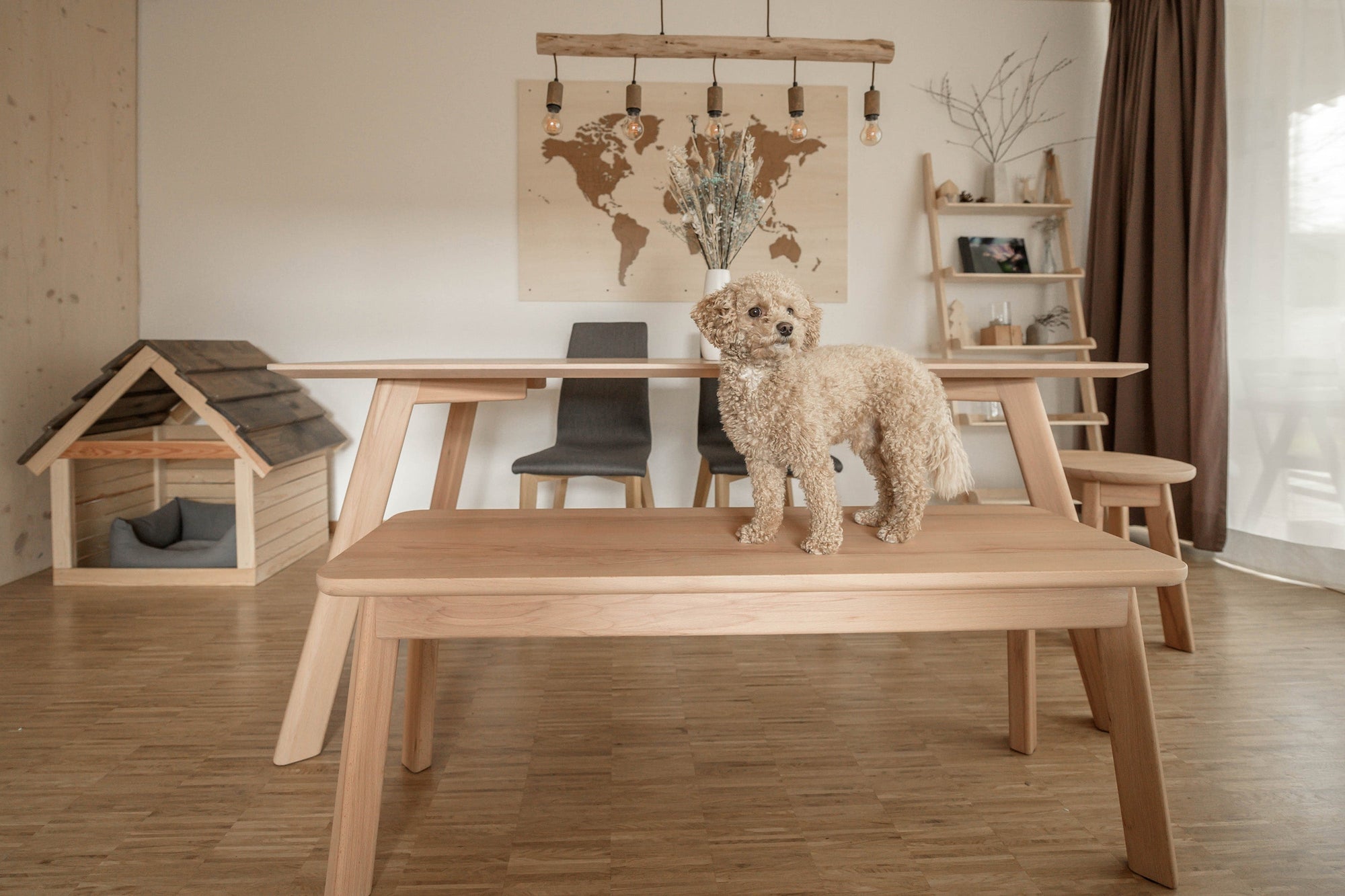
How can building and living become more ecological? We asked Yarima and George, who live in Switzerland's first straw bale settlement.
Briefly about us: We are Yarima and George, 27 and 31 years old. Since December 2020, we have been living together with our dogs Emmie and Winston near Zurich in an ecological new housing estate. Our ground floor flat has 72 square meters divided into 3 rooms.
What is so special about your new home?
What is special about it is that it is the first straw bale settlement in Switzerland. In practical terms, this means that the insolation of the outer walls consists of an approx. 1 m layer of dried, local straw. The walls indoor are made of wood, and one wall per room is covered with white, breathable swamp lime plaster. Towards the outside, the wooden boarding is rounded off with a facade of lime plaster.

How did you hear about this building project?
Before that, we also lived in a large new housing estate. Everything was mainly concrete - hot in the summer and uninviting and cool in the winter. We were already familiar with ecological forms of housing from various holiday stays. During the lockdown in March 2020, we became more aware than ever of how much we long for a more homely place with feel-good materials - mainly wood. As luck would have it, it was possible to apply for a flat in the Straw Bale Settlement in spring 2020.
What does ecological building mean?
In principle, ecological building means that all building materials are obtained in a way that conserves resources and is environmentally compatible. The building materials are also close to nature and contribute to the well-being of its inhabitants and the environment. Together with the avoidance of artificial or even toxic substances, the eventual disposal of the building should be completely recyclable. Many conventional buildings are designed so that their operation requires as little energy as possible. This often forgets grey energy - the energy it takes to produce the building materials such as concrete.

How important is minimising living space in an ecological building?
Most ecological buildings also consider the best possible use of living space in order to make even better use of energy efficiency and resource consumption. By definition, small-scale housing means a maximum living space of about 40 square metres per person. Here it is particularly important to use the rooms as cleverly as possible - rooms where you spend the least time are given less living space. For example, our bathroom is only 5 square metres, while our living and dining area is 35 square metres. Another optimisation of the living space in our development are the large living room windows - they are installed across the entire width of the outer wall and offer a bookcase integrated into the wall in addition to the window seat.
Is the durability of the materials sufficient at all? Is the risk of pests higher than with stone and concrete?
Ecological buildings are at least equal to conventional buildings in terms of durability. Last but not least, they must meet certain minimum regulatory requirements, such as durability and fire resistance. Since the straw has been completely dried and installed airtight in the walls, there is no risk of pests.

How is energy saved during construction and also later?
Swiss building law allows the entire roof surface to be equipped with solar panels. These provide sufficient electricity and feed surplus energy into the local power supply system.
How can we insulate as effectively as possible without using synthetic materials such as Styropor?
As described above, the insolation consists of approximately 1 metre thick straw - this ensures all the characteristics that also commonly produced insolating materials have. As an actual by-product, the straw can even be upcycled in this way and is completely biodegradable.
How is the lowest possible water consumption ensured?
The water and heating supply in our housing estate is conventional. Only an app helps to track water, heating and electricity consumption. Other ecological buildings may also have rainwater collectors or pellet heating systems.

In order to equip the interior ecologically, you decided to use Ekomia. What convinced you so much?
Our former neighbours already had an Ekomia bed, which appealed to us visually. In addition, it was important to us that our furniture was made from sustainably forested wood. We were convinced by the combination of clear lines, simplicity and the solid look. Finally, we found the small but fine selection of furniture pieces that can be combined with each other great and perfectly suited for our new flat.
What do you look for most when buying furniture?
Furniture must reflect both us and the bright character of the flat. They should be durable and integrate well into the home. In combination with a certain presence in the room, a piece of furniture embodies cosiness and well-being for us.

Which Ekomia products have you bought and how are they integrated into your home?
For the bedroom, we chose the Lade Sans bed, the Enorm L wardrobe and the Enorm drawer. A swebe built into the wall serves as a bedside table. The bed was particularly important for us because it can be ordered with a length of 2.20 metres. The colours of the furniture integrate seamlessly with the wood of the ceilings and walls. Visitors often ask us if this furniture is already part of the flat. In the dining room, we have chosen a Form A dining table and a Form F bench and stool in light core beech. The furniture harmonises perfectly with the beech wood used in the door frames and large windows. The option to design all the dimensions ourselves, including the height, allowed us to put together a table according to our needs. When not in use, we can store the bench under the table to save space.
Comments
Do you have any questions or comments on this topic? Write a comment, we will be happy to answer.

